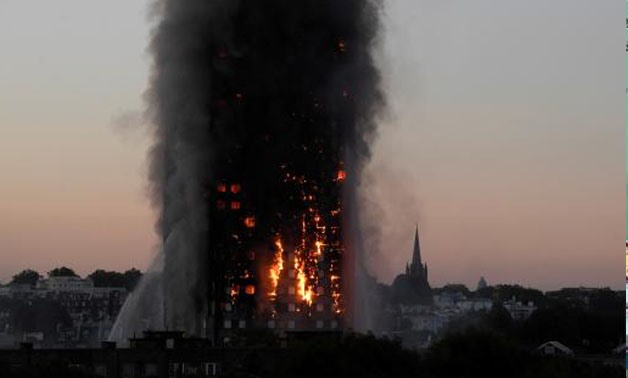
Flames and smoke billow as firefighters deal with a serious fire in the Grenfell Tower apartment block in London June 16, 2017 - Reuters
CAIRO – 20 June 2017: Tall buildings and skyscrapers are trademarks of modern and developed societies. The great aerial views from high floors attract many people. But, when disaster strikes and lives are at stake, concerns rise about safety measures.
People begin to take more care to make sure that these tall buildings can protect residents inside and provide greater chances for survival in case of emergencies.
The Grenfell Tower fire that occurred on Wednesday in West London has lead to the death of 30 people and 74 injured. It has provoked the concerns of safety measures for buildings in London.
“Fire safety shouldn’t be about testing materials individually but about how they work together, simulating how the building behaves in a more holistic way,” Philip Oldfield, an expert on tall buildings, of the University of New South Wales, Sydney, told The Guardian on Friday. He added that recent events should lead to a more performance-based approach to fire engineering, rather than treating the regulations as a box-ticking exercise.
Grenfell Fire is a painful tragedy, raising pointed questions about whether the building was unsafe. Residents had complained about fire safety for several years, and experts were already questioning whether the materials used on the exterior of the building might have helped spread the flames, New York Times reported.
 Extensive damage is seen to the Grenfell Tower block. REUTERS
Extensive damage is seen to the Grenfell Tower block. REUTERS
“The re-evaluation of existing towers to make them compliant with current regulations should be the priority and sprinklers should be mandatory.” Stephen Hodder, an architect and former president of Riba told The Guardian on Friday. His practice is working on a dozen tall buildings around the U.K. He added that, “the great tragedy is that we have to have an event like this to make it happen.”
A £ 8.7m ($11 million) refurbishment of the block was carried out by Rydon Construction Company and completed in July 2016. It included new external cladding, replacement windows and curtain wall facades, Reuters reported Wednesday according to Rydon's website.
“Rydon Maintenance Limited completed a partial refurbishment of the building in the summer of 2016 for Kensington and Chelsea Tenant Management Organization on behalf of the Council, which met all required building regulations - as well as fire regulation and health & safety standards,” Rydon statement said.
 Extensive damage is seen to the Grenfell Tower block Reuters
Extensive damage is seen to the Grenfell Tower block Reuters
The architecture critic Douglas Murphy warned about the standards of such refurbishments—particularly in blocks built for low-income tenants. “Corners being cut are inherent to construction,” he says. “The way that contracts are let out, it’s about who will do the job quickest for a low amount of money. That’s why we have regulation.” Newsweek Reported on Wednesday.
Though Murphy believes that the current legislation is in need of review, he says that the main problem is ensuring that companies do follow the regulations that will protect people.
The 24-storey Grenfell Tower apartment block in North Kensington, West London, was completed in 1974. It originally contained 120 apartments, though seven more were added in refurbishment. It is managed by Kensington and Chelsea Tenant Management Organization (KCTMO) on behalf of Kensington and Chelsea London Borough Council. Reuters reported on Wednesday.



Comments
Leave a Comment