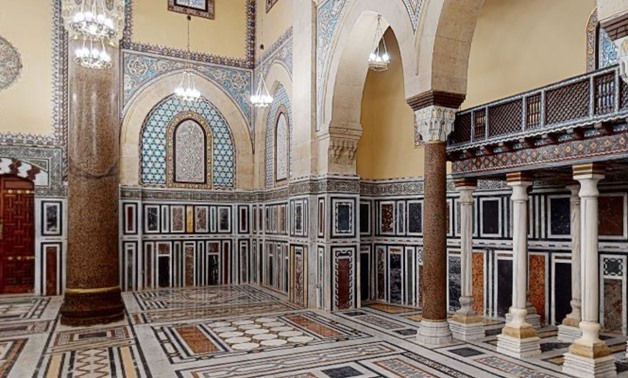
Part of the virtual tour made in cooperation with the Ministry of Tourism & Antiquities and NAV3D company - Screenshot from tour
CAIRO - 7 May 2020: Enjoy the virtual tour for one of the most notable architectural projects dating to the nineteenth century, Al-Fath Royal Mosque in Abdeen (1041 AH/1631 AD).
To enjoy the tour, please use the URL below:
https://mpembed.com/show/?m=qhjXLPRDvRw&mpu=497
Founder: Prince and Major-General Abdeen Bek
Registration: Ministerial decree No. 10357 of 1951 AD
General planning: It was built in the Ottoman style and resembles the palace of Muhammad Ali in its design. The main façade opens onto Gami’ Abdeen Street.
The street leads to a dogleg entrance which in turn grants access to the mosque.
The mosque is composed of a wide square-shaped open space topped by a main dome surrounded by four half-domes along the four sides of the mosque two meters above the floor.
Its marble panelling is painted, and it features a marble minbar (pulpit), which is oriented north-east, decorated with golden floral designs, near the mihrab (the niche marking the direction of prayer).
The mosque also features a wooden seat for the Quran reciter, inlaid with ivory and pearl. Eight marble columns support a wooden dekka (platform) with two handrails and detailed grille designs.
This virtual Tour is made in cooperation with the Ministry of Tourism & Antiquities and NAV3D company.

Comments
Leave a Comment