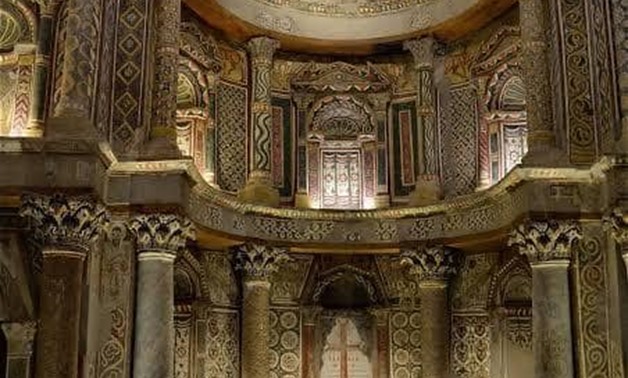
File- The Red Monastery.
CAIRO – 5 April 2020: The Ministry of Tourism and Antiquities organised the third virtual tour for the distinguished Coptic monument, the Red Monastery, in Sohag. The tour is set to take place on April 5 at 7 p.m.
The virtual tour will be posted on the ministry’s official website and social media platforms and "Experience Egypt."
The Red Monastery is considered one of the most important monasteries established during Christianity’s early history. It is located 21 kilometres west of Sohag.
The red bricks make up most of its masonry ; hence the name the Red Monastery. White limestone and pink and black granite columns were employed in the building’s construction.
The monastery was founded by Saint Bishoy in the beginning of the fourth century AD, but suffered of two fires, the first was during the Roman Period, and the second was as a result of Berber attacks.
All that remains of the Red Monastery is its church and the surrounding fortification walls to the south. Remains of a structure north of the church also survived and are thought to belong to an industrial area.
The main church is composed of a long rectangular space of three wings. The middle wing is the largest of the three.
The Church of the Virgin Mary is attached to the monastery's south-west corner. On its eastern end, the monastery’s church ends in a tripartite structure decorated with murals done with tempera painting depicting Biblical scenes that include Jesus Christ, the Virgin Mary, the Four Gospels, and the Apostles.
The fort occupies is attached to the area southern the church. It likely dates back to the reign of Empress Helena. It is a roughly square building that consists of four floors, the ground and first floors are built with baked bricks, and the top two floors with simple sun-dried mud brick.
The fort itself contains several units that allowed the monks to reside in it for long stretches of time, including a church, cells, a storage room, and a water source.
This tour came within the initiative the ministry launched in collaboration with its partners from the scientific and archaeological institutions, to enable people worldwide to enjoy the ancient civilization during their home confinement imposed within the precautionary measures taken to fight coronavirus (Covid19).
The Ministry of Tourism and Antiquities organised on April 4, at 7 p.m. its second virtual tour to the tomb of Queen Meresankh III, the granddaughter of King Khufu, builder of the Great Pyramid of Giza, and wife of either Khafre or Menkaure.
Her unique underground chapel (labeled G 7530-7540) preserves beautifully carved and painted scenes of the queen and her royal family, as well as scenes of servants, artisans, and funerary priests.
The scenes also depict the sort of rich burial goods that would have been placed in Meresankh’s tomb: statues and fine furniture; boxes containing food, clothing, and jewelry; even a representation of the black granite sarcophagus that was actually found in situ in her burial chamber.
On April 3, the ministry launched its first virtual visit to the Menna tomb, one of the most beautiful tombs of the nobles in the western mainland in Luxor, which dates back to the 18th Dynasty.
The Tomb of Menna (TT69) is one of the most visited and well preserved of the small 18th Dynasty elite tombs in the Theban necropolis, yet it was previously never systematically recorded or fully documented.
The multiple visits to the tomb over a long period of time and deteriorating environmental conditions had negatively affected the painted interior of the tomb. Menna was a "Scribe in the fields of the Lord of the Two Lands of Upper and Lower Egypt" during Dynasty XVIII, and his job was probably to document the records of land ownership.
Dated on architectural and stylistic grounds, the reigning king is usually assumed to be Tuthmose IV or Amenhotep III, although there is no mention of the king’s name in the tomb.
The Tomb of Menna Project, headed by Melinda Hartwig from Georgia State University, started in 2006 with a feasibility study recording the existing conditions of the tomb chapel. An action plan was set for documentation, conservation, and protection of the chapel.
From 2007-2009, four major phases were undertaken. In the first phase, the tomb and its environs were surveyed to create the first exact plan of the chapel and its surroundings.The second phase joined high-resolution digital images with an extensive net of measured points taken inside the tomb to create an exact plan of the mural and ceiling decoration.
Archaeometry, including XRF, RAMAN spectrometry, and colorimetry, was done in the third phase to aid conservators and art historians in their analysis of the tomb.These state-of-the-art portable techniques non-invasively documented the physical and chemical properties of the painting and its substrate.
Conservation comprised the fourth phase, and included stabilization, intervention, and the final presentation of the painted wall decoration. The tomb was given a new wooden floor and rail system, LED lighting and a bilingual information panel in Arabic and English.
On April 6, the Ministry of Tourism and Antiquities will organise a virtual tour at the Mosque and Madrassa (School) of Sultan Barquq in Al-Muiz Street; on April 7, a tour at the Ben Ezra Jewish Synagogue in Old Cairo will take place.

Comments
Leave a Comment