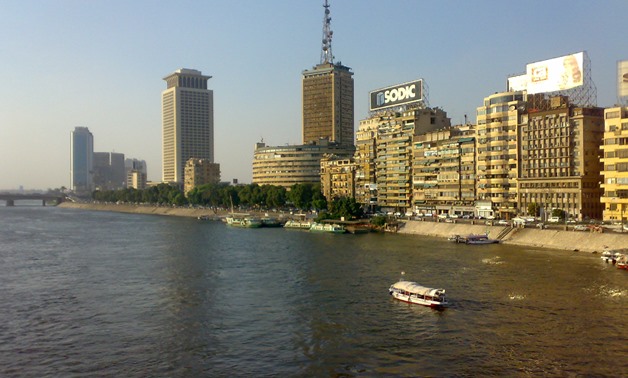Seddik's remarks came during a phone interview eXtra News TV channel Tuesday, he added that the cost of developing the Maspero Triangle stands at EGP 1.8 billion, pointing out that so far 40 feddans of the targeted area has been upgraded.
Downtown Cairo’s Maspero Triangle is a neighborhood situated on the banks of the River Nile and has been characterized by its informal settlements and dense urban fabric. Its development masterplan aims to introduce new residential, commercial and retail spaces, while rehousing the majority low income population in the same area and retaining its unique character and spatial attributes.
The fund will oversee the return of the neighborhood’s dwellers to their newly built homes, Seddik noted.
He spoke as well of the Magra El-Oyoun Fence development project, pointing out that work there is going on in full swing in order to complete its refurbishing plans as soon as possible. The government plans are to construct a tourist and cultural hub at a cost of over US $254 million in the Magra El-Oyoun Fence, a historical site constructed in the 16th century during the Mamluk era.
He asserted that the State is resolved to bring the slum problem in Egypt to an end and promised that this will be realized soon.
In the below lines, et highlights some of the facts of the project:
- The construction of the project will be finalized within four years.
- The construction cost is approximately L.E. 6 billion and 650 million.Its heights are 30 floors, 95 meters long, and overlooking the Nile.
- Located on the Nile Corniche in Cairo, next to the Radio and Television building.It includes 4 suspended floors that connect the three towers from the top.
- The three towers are built on an area of 19,244 meters.
- The total housing units in the project are 537 apartments of varying sizes.The towers contain a suspended structure that starts from the 26th floor.
- The suspended part includes 8 apartments of large areas and 2 distinct villas with large areas.
- The towers include a group of luxurious terraces with swimming pools overlooking the Nile.It has a direct view of the pyramids.
- The ground, first and second floors are for commercial activities.
- The stores will be established inside a mall on the ground floor.
- The first and second floors are dedicated to administrative offices, entertainment services, health club and gymnasium.
- It includes children's play areas and open green spaces for residents on the roof of the ground floor.
- The towers include 3 floors underground designated as a garage, which can accommodate 1272 cars.
- The project includes a power station that serves the entire project with a capacity of 80 megawatts.











Comments
Leave a Comment